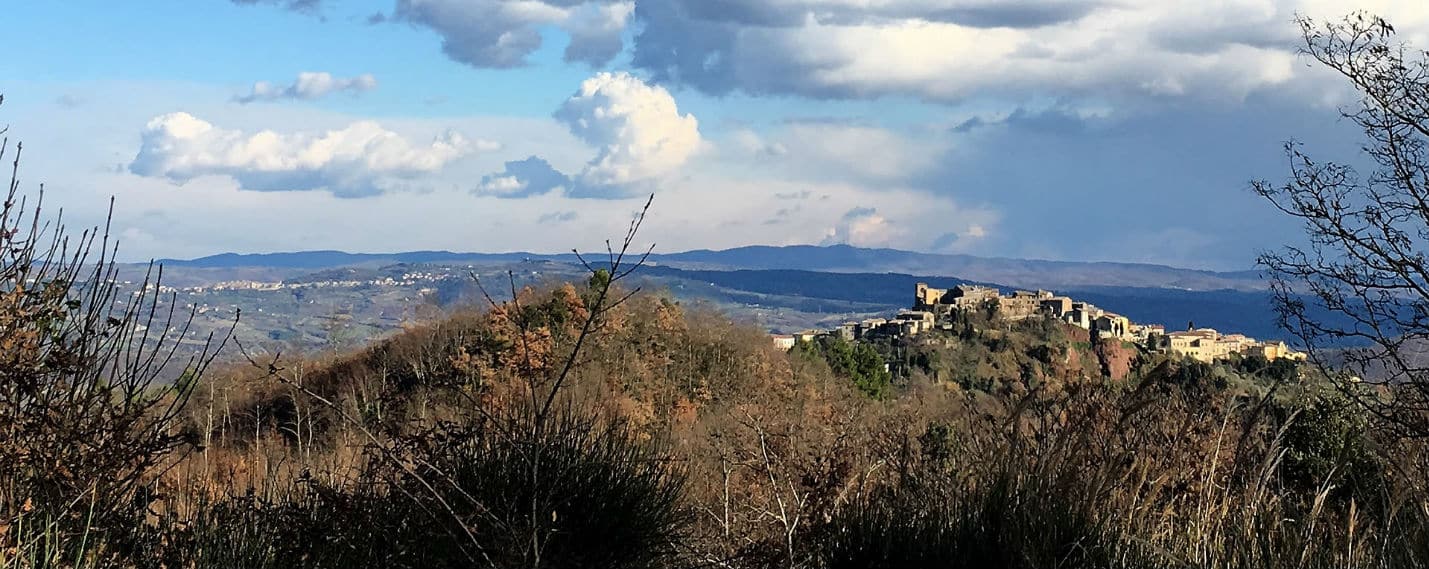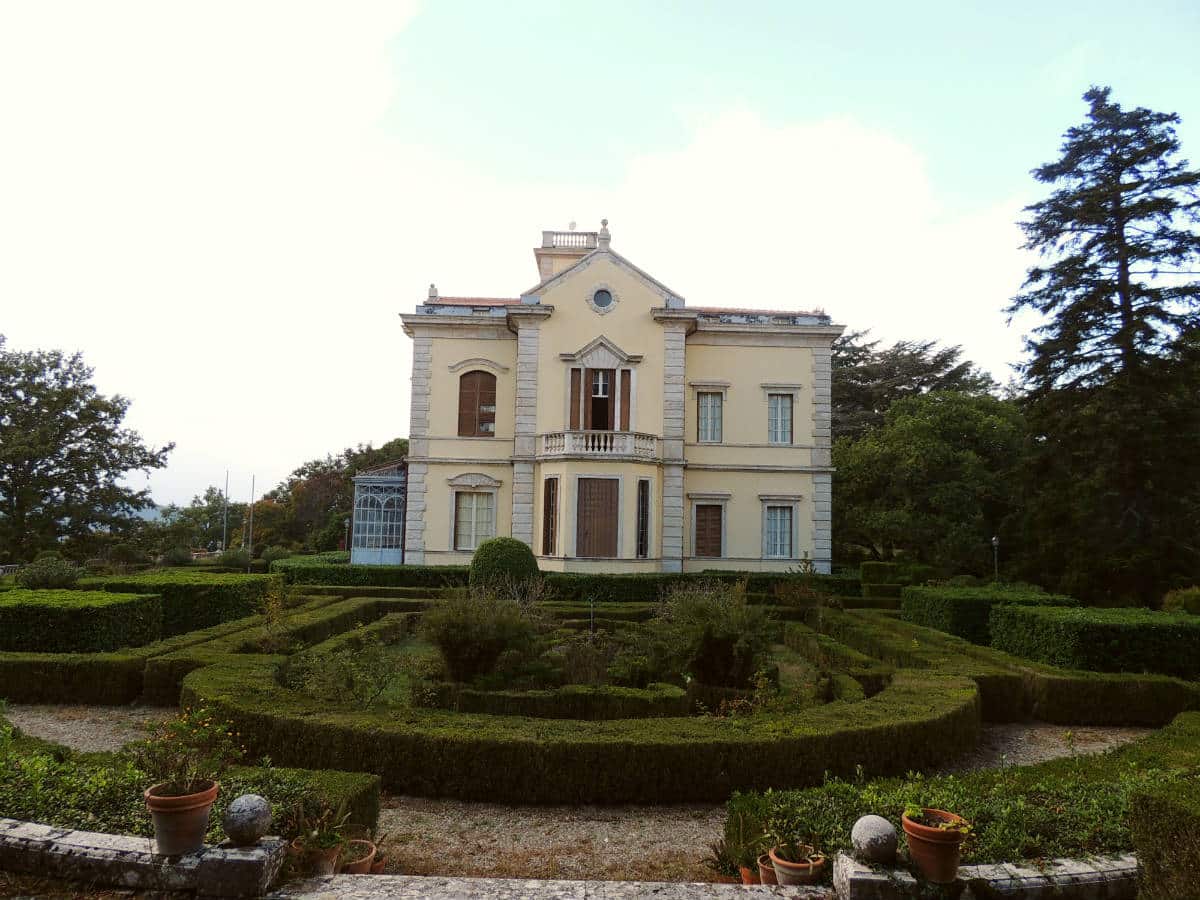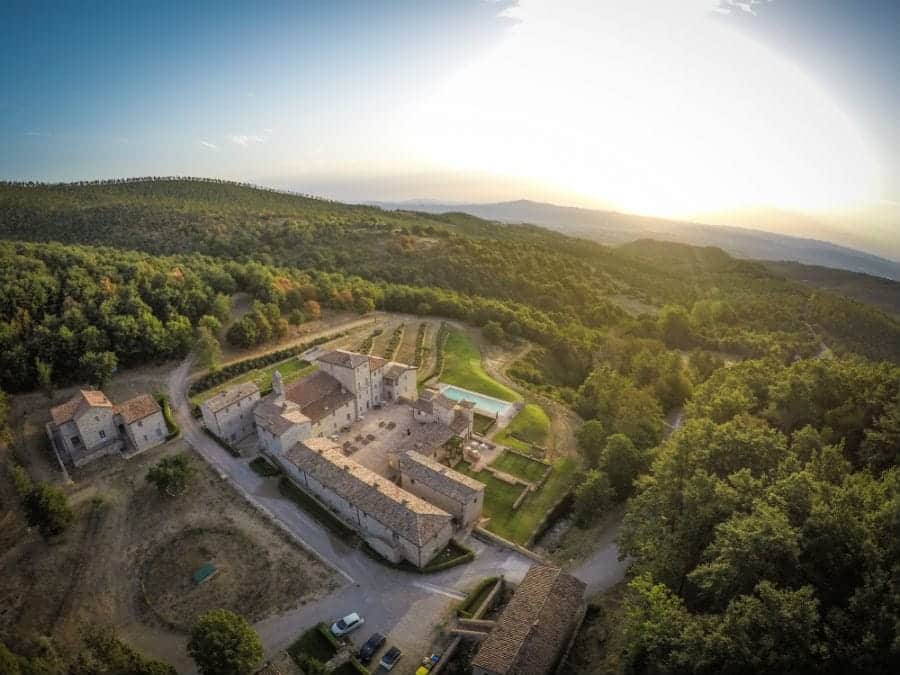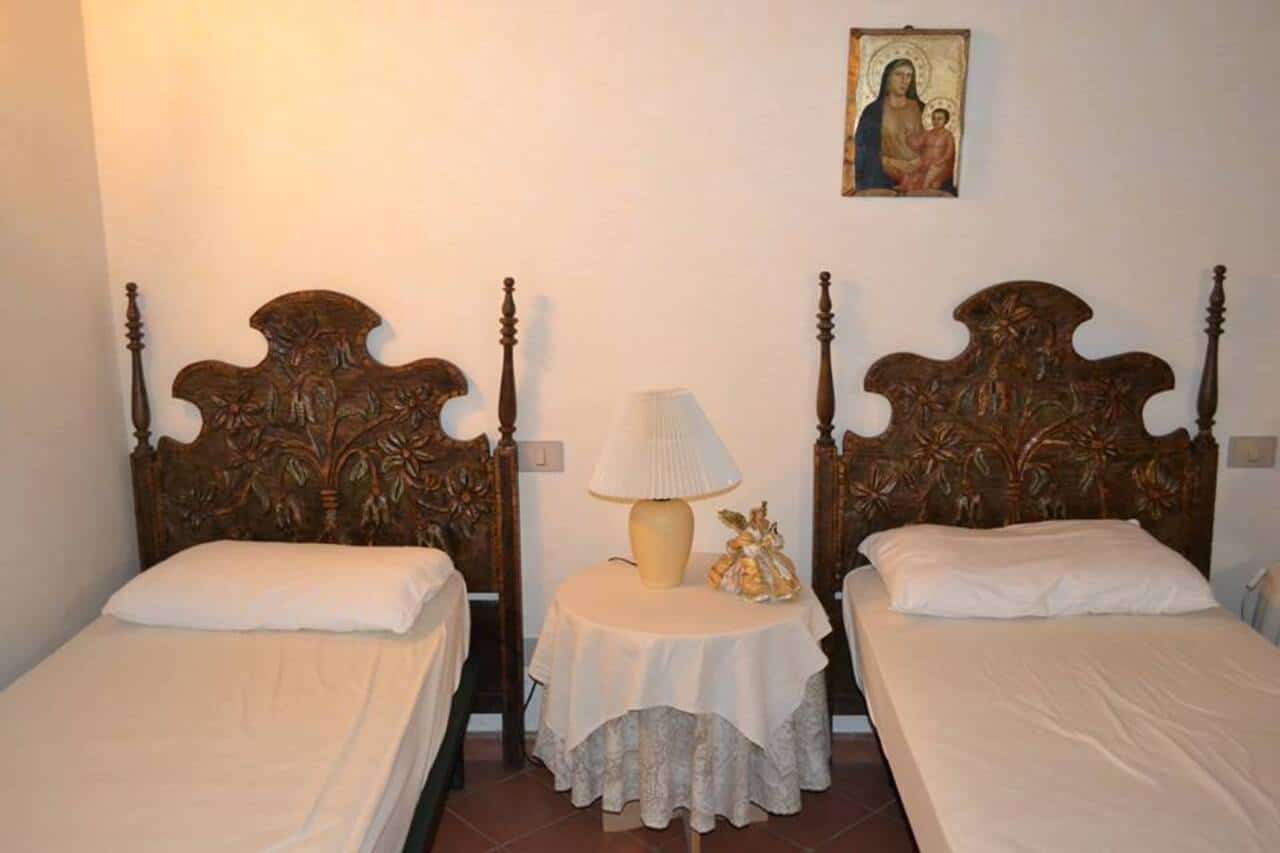The particular characteristic is constituted by the Italian garden rich of the most various arboreal species and herbaceous, also very rare that the owner did come from more distant places. It is an architecture designed with great care and enriched with natural furnishings and artificial that make it a rare example of liberty style. Other features are constituted by the limonaia and from the greenhouses for the protection of plants during the winter.
It was built in 1880 from the rich financier Edouard Cahen from Antwerp. The feeling that the bound to nature and the woods is well represented by the construction of the Villa Selva di Meana who did realize on the shore of the Paglia opposite Torre Alfina and that, in 1894, his death passed to his son Ugo while the greater Theophilus taken in legacy the castle. The two brothers used, it says, communicate with a system of mirrors, but from the villa to the castle had done to build a road with its iron bridge on the river Paglia, overwhelmed then by a flood in 1937.
The villa has an outer shape sober and elegant, in the style of the period, the Liberty, which gained ground during the last quarter of 1800, when just had formed Italy as a nation state and the concern declared men of culture more in view was to encourage the birth of a style that is representative of the unit reached, concomitantly for more with the industrial progress which in that period was producing and using new materials for the building industry. The Liberty therefore, understood as a new form of art and of the distinction of the noble families, was the style more suitable and in its exterior forms were fused that sensitivity and awareness of formal problems and the necessary merger between the decoration and structure. The specific base of the Liberty style is faith in the integration of the art with the life and hence will not produce anything outside of the canons of the beautiful appearance.
An important detail of the Villa is the garden where the image was modeled with that requirement that moves our hearts to model the nature according to the various poetics of gardening causing itself as the object of contemplation lived. A garden in which you identify nature and art, in which the aesthetic enjoyment acquires a particular sense, a place in which to live and to contemplate are one. A nature modeled as a work of art in the arrangement of trees and plants, flowers and green lawns with the additional ornament of statues and murmuring streams and scrosciar waterfalls, where the colors and the lights and the singing of the birds offer a harmonic whole for the contemplation of those who live the garden living in the garden.
The external structure of the Villa is enhanced by the surfaces candide of the walls which add notes of color of the shutters, the modulations of the lugs and especially the body well functional of the turret. The passage from the outside to the inside of the Villa is underlined by bright reports, from the full light of the outside to fresh twilight of the corridor where you begin to discover the mobile game of lights and shadows that you reflect on environments formed with extreme cleanliness of the shape and geometric lucidity. The Villa is distributed on various planes: a basement used as warehouses and local services electrical and thermal, a ground floor for the salt from studio, to receive and lunch large and elegant, a third plane for the bedrooms and their drawings are reserved to the owners, a further plan for the bedrooms for the servitude.
Important issues of construction appear, in addition to the already mentioned turret in masonry, the many internal parts of the stucco decorations, glass polychrome almost as signs of a deep emotional participation of the architect and of the manufacturer of the decorator and owner all equally moved by the ambition to give life to new architectural formulas that were the mirror and the symbol of a new dominant class.





