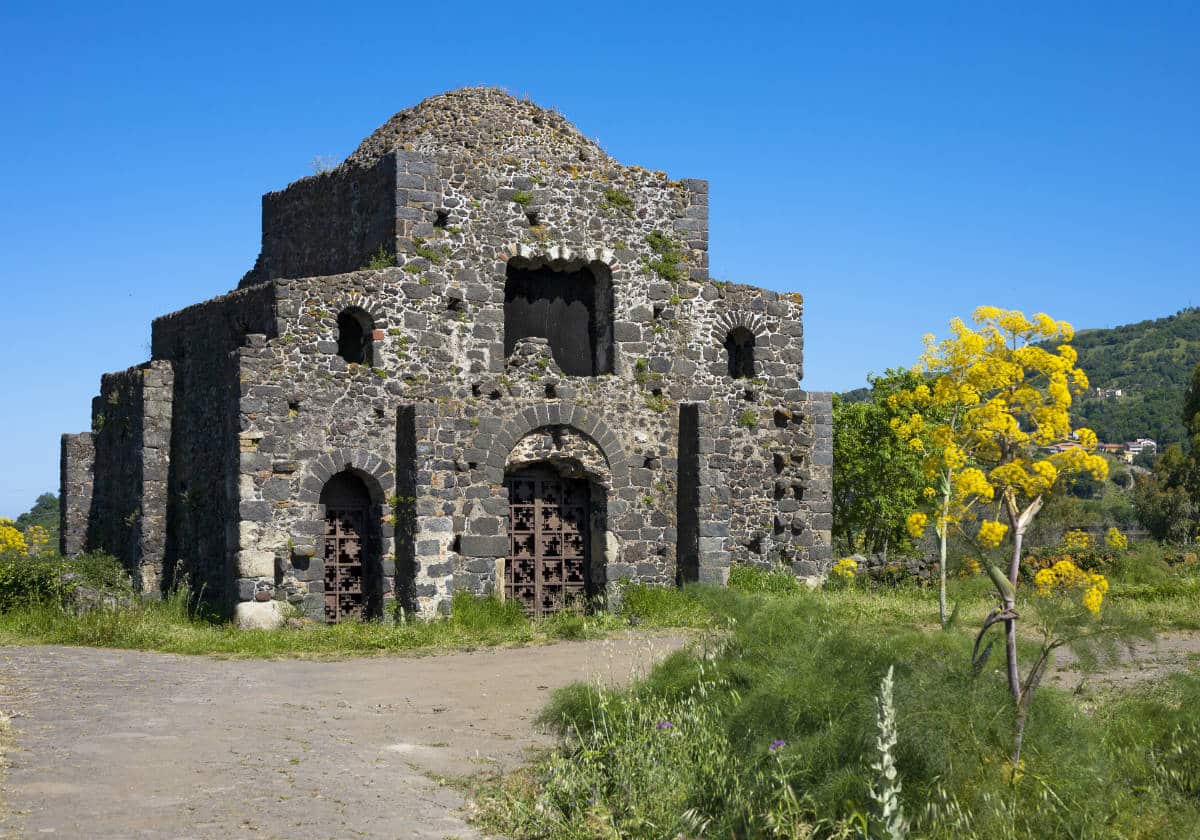The Cuba of Santa Domenica is a rural chapel of the village of Castiglione di Sicilia, close to the river Alcantara. Dates back to the historical period between the Islamic domination and the norman, i.e. between the X and XI century. What was its origin, for its uniqueness, for Antiquity and beauty the building was declared a national monument since 31 August 1909, thanks to the study of the ruin carried out by Sebastiano Agati. Also called ‘a cubula by the inhabitants, the building is a reduction in the square of the basilican system. The material with which it is built is varied: limestone and metamorphic, lava blocks, Malta and fired materials. Internally had to be rich in frescoes of the Byzantine taste, now lost. The roof and the floor were cooked.
The building, rigidly geometrical, is based on forms essentially cubic in which are enclosed with the typical elements of the longitudinal structures. So Holy Sunday presents itself in the form of a latin cross with a square plan, dome and an apse, whose light comes from has a mullioned window facing east so that, according to tradition, during the Easter Vigil the full moon light entering the building through the opening gave beginning to Easter. The facade with two orders is tripartite presents, with a central body greater whose appearance plan today is the result of restoration work in 1959, while the two sides are lower and closed with sloping. Two powerful buttresses animate the first order on which opens the portal of access to the central body. The central portal has a construction typology archaic, said “nail head”, whose lunette was walled in the ancient. Another input of the same invoice, but of smaller sizes, opens for access to the north nave. In the second order of the facade opened a three-mullioned window of considerable size softened by a regular alternation between lava stone, bricks in brick and limestone of the same invoice of the mullioned window opened on the eastern Cappellone.
The interiors are developed around a single cubic body central almost closed from once a pseudo-muqarnas, supported by an interlacement of sails, forerunner or inspired by the times of Islamic architecture, partly covered by minimum traces of the original plaster which highlight the shapes, which could have justified the local name of cubula (perhaps, from the medieval Latin cupula, little cask), grafted on a quadrangular body, leaned to the facade on the west side and supported by two mighty pillars on the opposite side with capitals to simple molding (Toro) pseudo-tuscanic. Along the side walls are open two arcs are upright in the center by a pillar, closed from the usual Capitello, communicating with the aisles. These consist of three bays for vessel, with cover to time to cruise, irregularly arranged with respect to the arches of connection to the quadrangular body. To the east you have a tripartite transept, whose central body is isolated visually through two imposing arches supporting a trapezoidal bay with coverage to cruise, while the lateral bodies, lowest, are closed by a simple a barrel vaulted ceiling. The central body of the transept – the highest of the lateral naves, but lower than the central chapel – is lit by two single lancet windows in the southern and northern sides, while to the east by a lunette lowered, very similar to the windows present in Cuba of Malvagna or Chapel Bonajuto of Catania. You will bear the cappellone of single apse in the east. In the masonry thickness of north and south walls of the transept are formed respectively two small niches at about one meter from the ground, with evident function of lateral altars.



