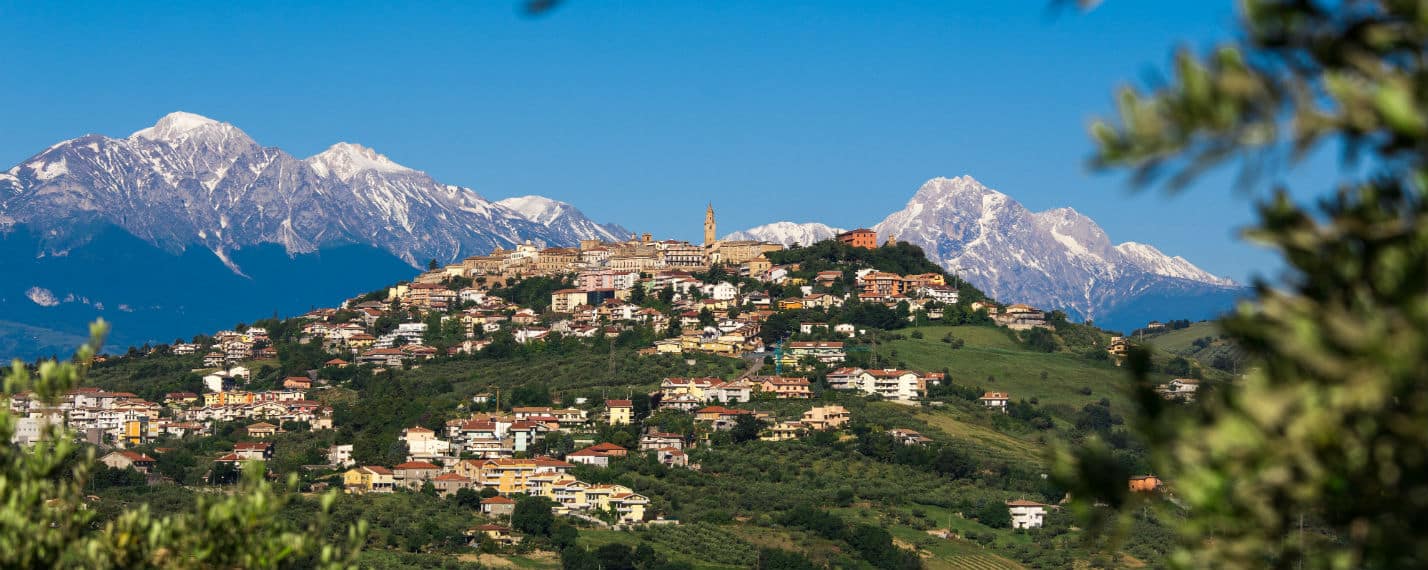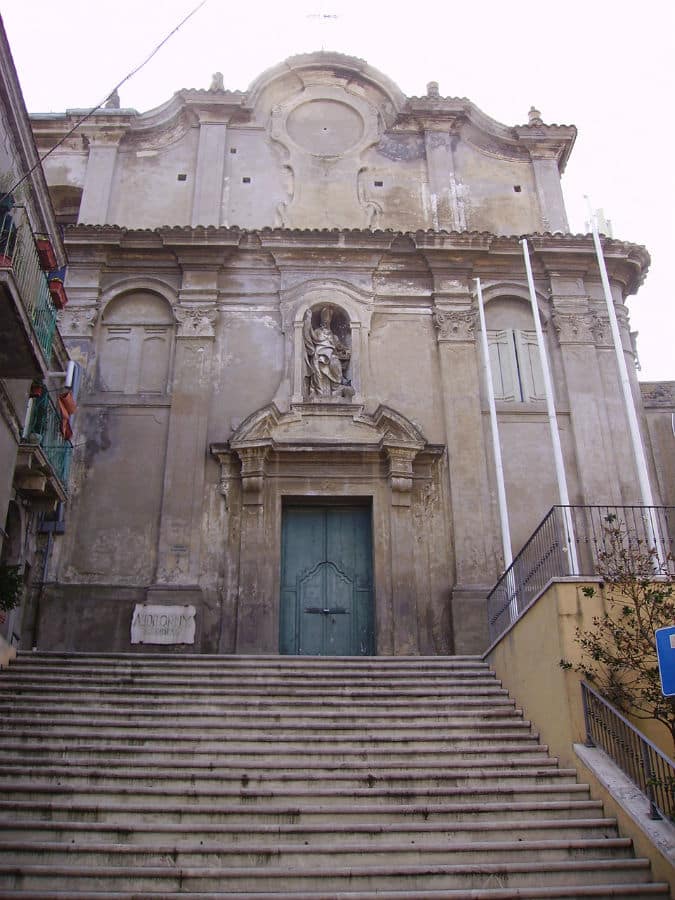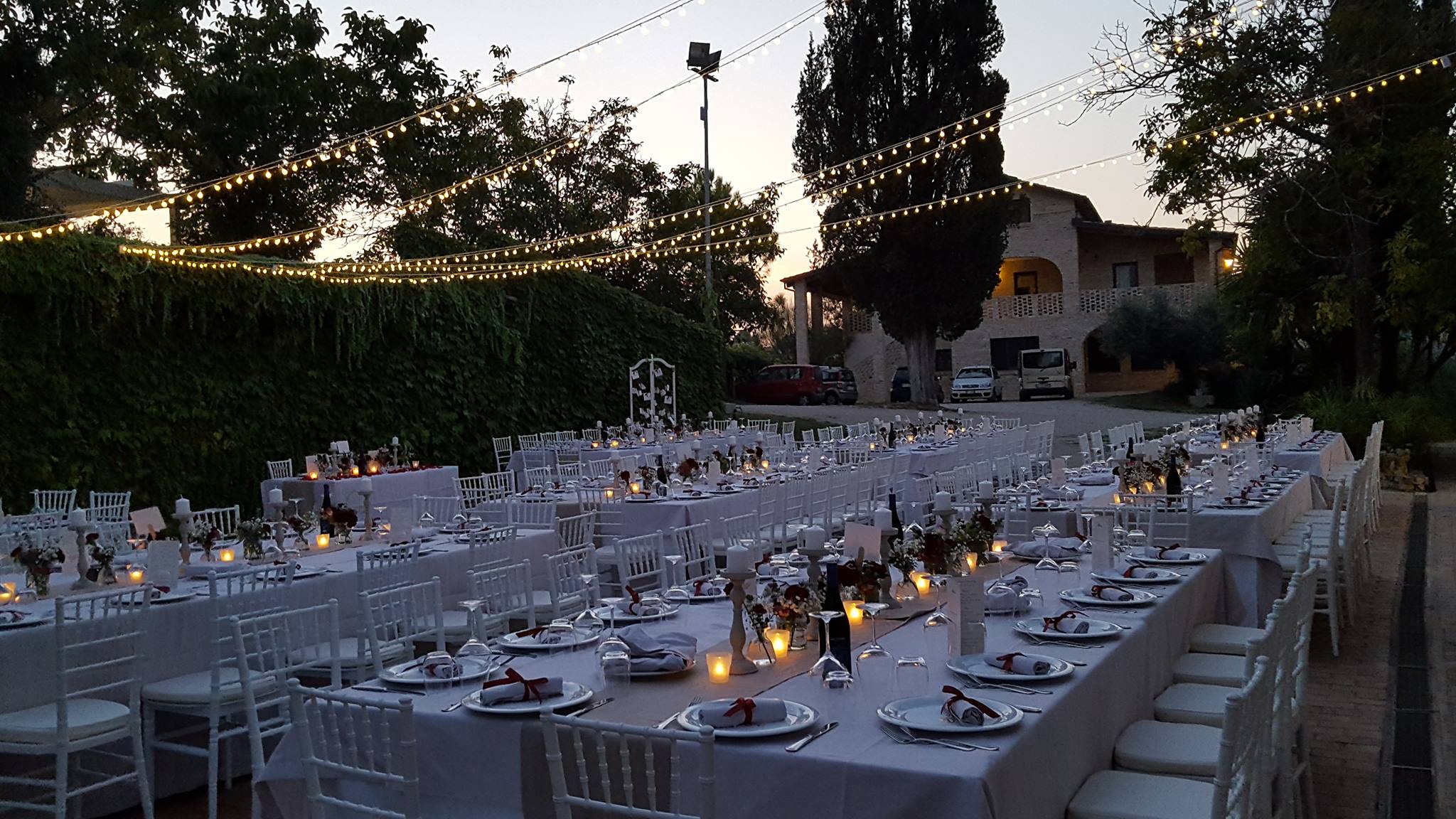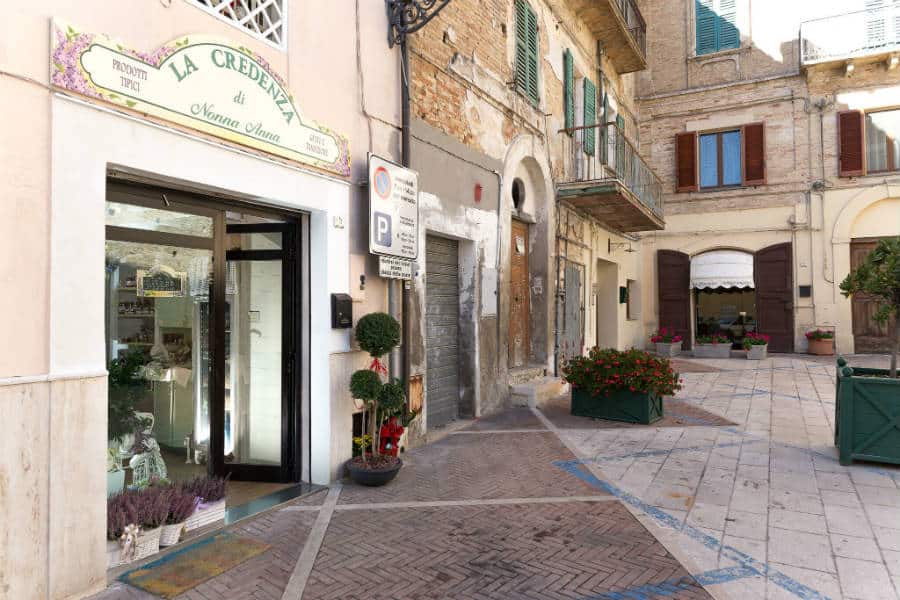With the rear of the convent complex, the church of St Augustine was built on the highest point of the hill on which it stands Città Sant’Angelo, probably in the same place where there was a more ancient construction that encased the church dedicated to Santa Maria and in 1314 King Robert of Anjou the granted to the order eremitano S. Augustine with the availability of the surrounding terrain for the building of the convent.
It was transformed in full in the XVIII century and it is very difficult today to go back to the original layout of the medieval era because of the plasters and the abundance of the stuccoes, moreover of fine workmanship. The only elements still visible of the primitive structure are the residual part of the bell tower – the original solution to sail – and the masonry wall overlooking the street Minerva, corresponding to the zone of the sacristy.
The church is composed of a single nave, whose walls were tucked up four altars adorned with stuccoes and bas-reliefs made by Alessandro Terzani from Como. As in other churches, even in this the facade is located on the long side and, as the new internal structure, was designed in 1798 by Santino Capitani. It is of great scenic effect and is spaced by four pilasters, divided by a trabeation with projecting frame at the center of which opens a niche where was placed the statue of the Saint.
info@visitacsa.it





