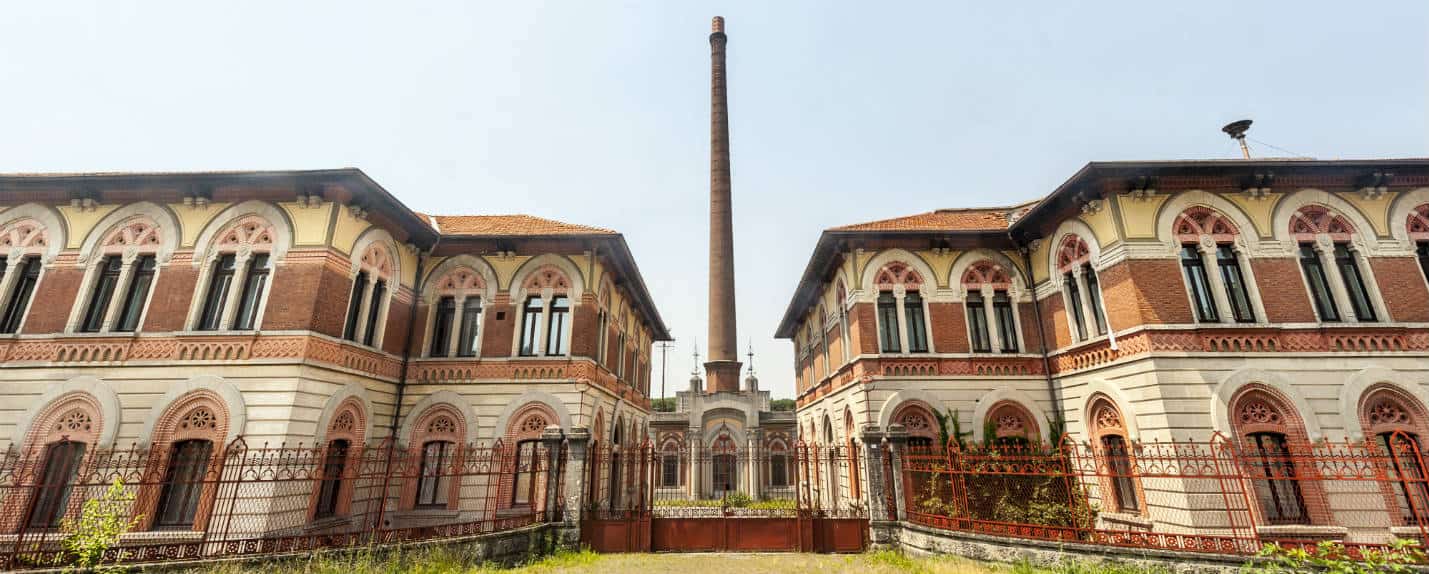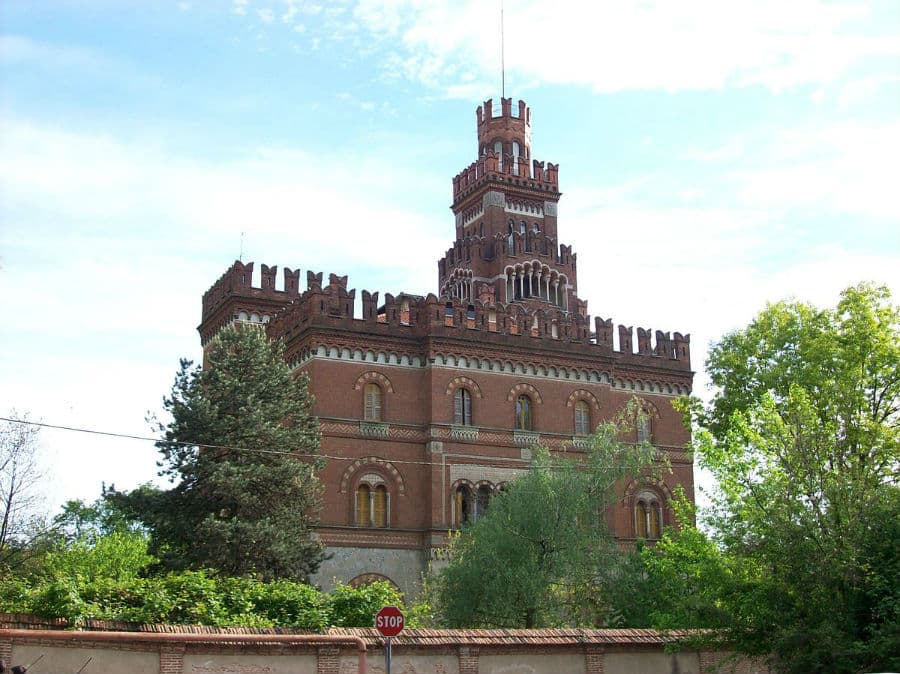The building has a late Romantic appearance reminiscent of medieval buildings because of its towers, battlements and use of exposed brick. It has a central plan occupying an area of about 700 m². The two towers had two different functions: one housed the reservoir for water collection, while the second, about 50 m high, was used as a belvedere.
At the entrance is a large atrium of about 100 m² that opens in height to the three floors of the villa. It is covered by a double skylight and surrounded by a richly decorated loggia. The ground floor originally contained other master rooms: the blue parlor, the white parlor, the master’s study, the green parlor equipped with a large fireplace, the red room with a glass door overlooking the garden, a dining room and a room dedicated to playing billiards. The service rooms, laundry and kitchen, were located in the basement.
Going up an imposing marble grand staircase with a copper balustrade decorated with floral motifs, one could access the second floor, where the master bedrooms were located. To reach the second floor of the building, there was a small wooden staircase that gave access to a small glass room located at the top of the main tower.
All’esterno la villa è caratterizzata da contrasti cromatici dati dall’uso di laterizio a vista rosso e ceppo dell’Adda tendente al bianco. Per gli impianti decorativi vennero scelti materiali più pregiati, come pietre di Saltrio, Mapello e Verona, ma anche marmi colorati perle colonnine delle finestre sormontate da archi a tutto sesto. Per la decorazione esterna si fece anche ricorso a marmo bianco di Carrara, mosaici, affreschi, ferri battuti e bronzi. Tutti gli arredi interni erano in legno e realizzati dai laboratori di falegnameria del villaggio.



