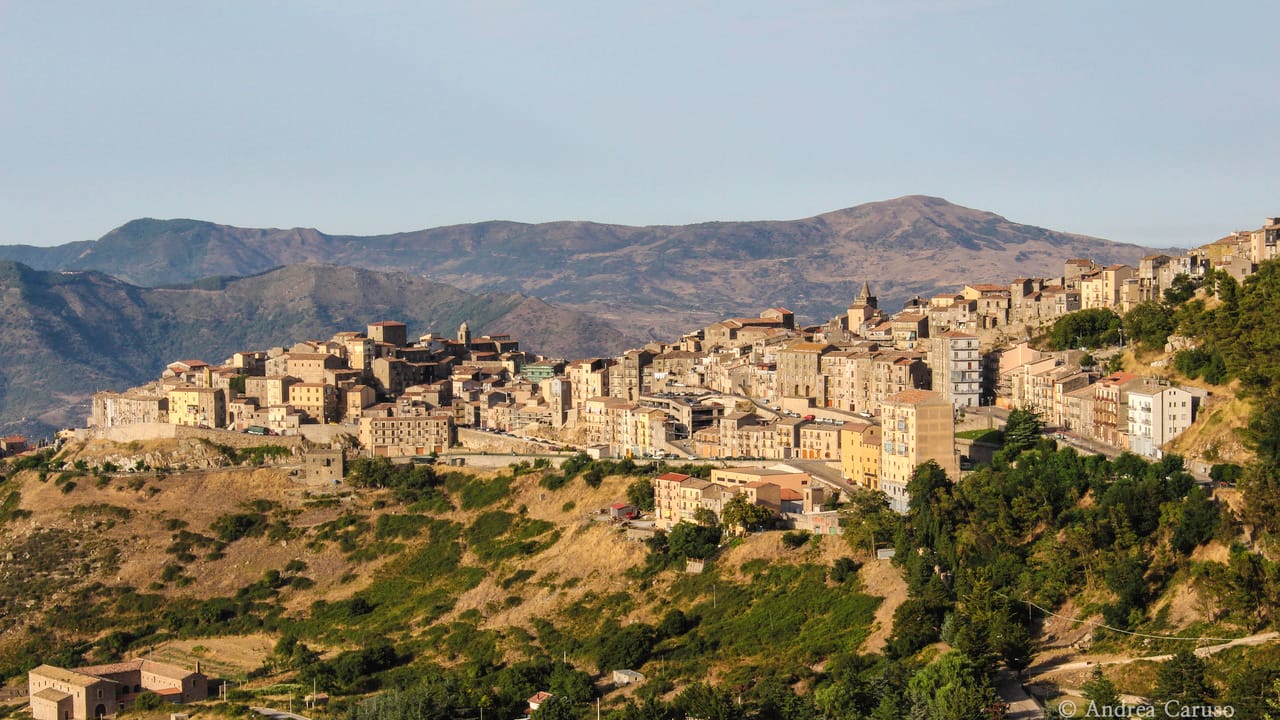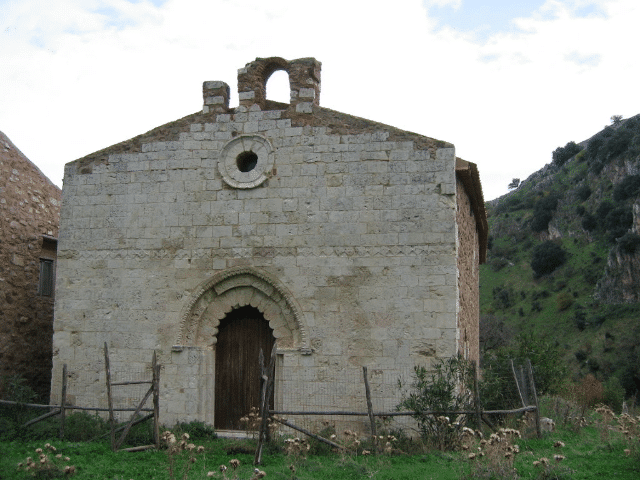Recovered in extremis after centuries of neglect, the church was originally attached to a Benedictine monastery, known through documentary evidence; it has a single nave, rather elongated, and è ended by three apses, of which the central one juts outward and is decorated with white stone pilasters connected by brick arches.
Of the same stone è also the facade, composed of recourses of squared ashlars, and the portal defined by three different ogival lintels: the first è formed by ashlars arranged radially and rounded in the intrados, the middle one by a sequence of circles with geometric motifs, while the outer one has a nail motif. A decorative rhombus band, perhaps originally inlaid with lava stone tesserae, runs just above the portal and extends to the entire facade, which has an oculus and two bell arches at the top.
The’austerityà of the interior, covered by a wooden truss roof, was mitigated by the frescoes lining the large apse and the two smaller ones carved out of the thickness of the wall (prothesis and diaconic), dating from a later phase of the foundation; in the pictorial fragments è it is possible to recognize the Virgin flanked by the Apostles, full-length and in frontal pose, while in the northern apse there è the figure of a saint standing out against color backgrounds divided into three fields.
The paintings also extended to the recessed arches bordering the apsidal basin, bearing in the intrados geometric motifs of triangular prisms, with alternating red and blue faces, while in the piers there are racemeal ornaments on a blue background, surrounded by bands of brick red and ochre.
In the middle of the nave there are pillars having a housing for a transverse beam, which can be interpreted as the remaining parts of the iconostasis in use in churches of the Orthodox rite; moreover, in the northern corner of the facade there remains an inscription in Greek, unfortunately partly abraded. In fact, the Byzantinization of Sicily, put in place since the 7th-8th centuries, having overcome the Muslim domination, reached the Norman period and lasted for a long time, especially in the monasteries of the order of St. Basil; in fact, the church of the Cava has precise similarities with some churches in Val Demone attached to Basilian cenobia and in particular with Santa Maria in Mili San Pietro (already existing in 1092) and again with Santa Maria del Vocante, in the territory of Santo Stefano di Camastra, and Sant’Alfio in San Fratello. The Quarry complex can’therefore date to the last decades of the 11th century, shortly after the Norman conquest of Sicily.
On the north flank of the church we note a quadrangular encasement on which the cloister must have insisted; it was connected to the church by the portal that opens at the chancel and, as shown by the discovery of the base of some coupled columns, must have been porticoed.
The monastery, which had to pass to the Benedictines in the second half of the 14th century, was «enriched with a rich dowry by Count Francis II» while in the report of the royal visitor Francesco Vento of 1542 it is listed among the grangie of the Benedictine abbey of Sant’Anastasia in the territory of Castelbuono. From then on and until the whole of the 19th century it covered an almost exclusively economic role, linked to the vast wooded fief that extended around the church, administered and granted in gabella by the priors, who were directly appointed by the Ventimiglia lords; it is precisely to their patronage that the valuable canvas of Florentine provenance of the Annunziata, now on display in the Mother Church, should be linked.



