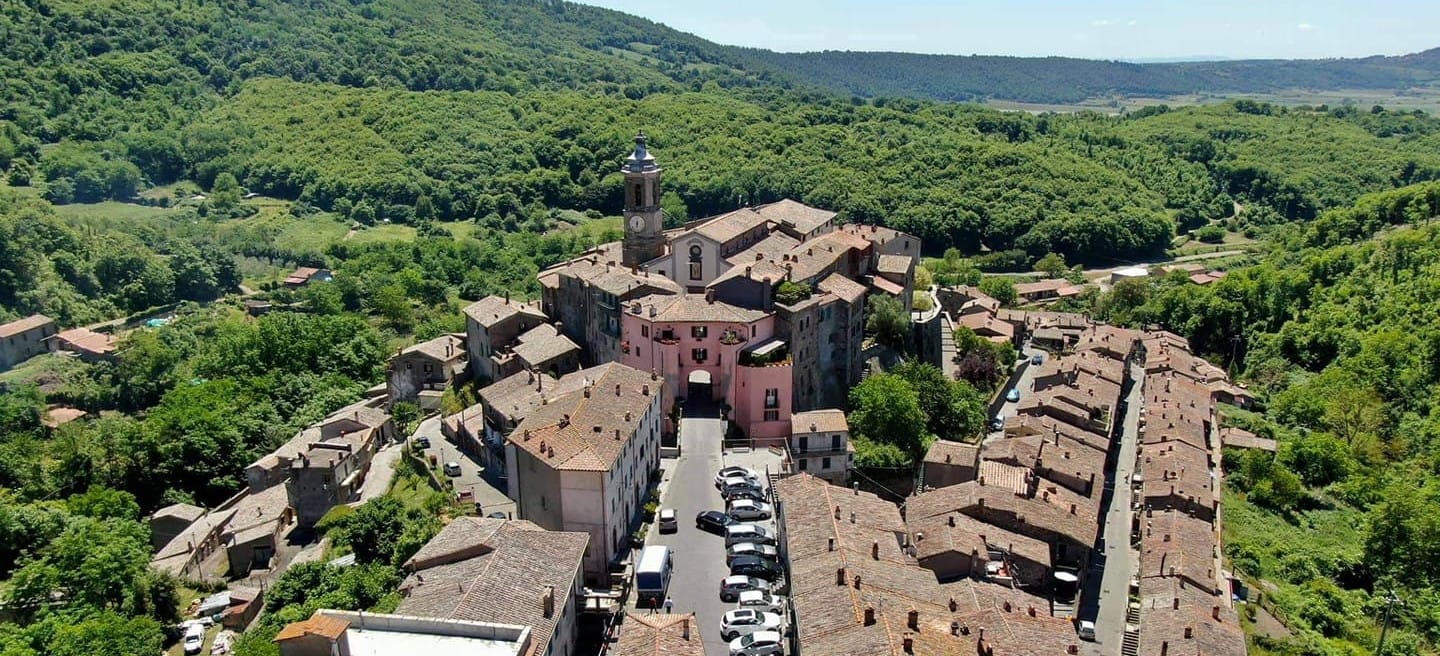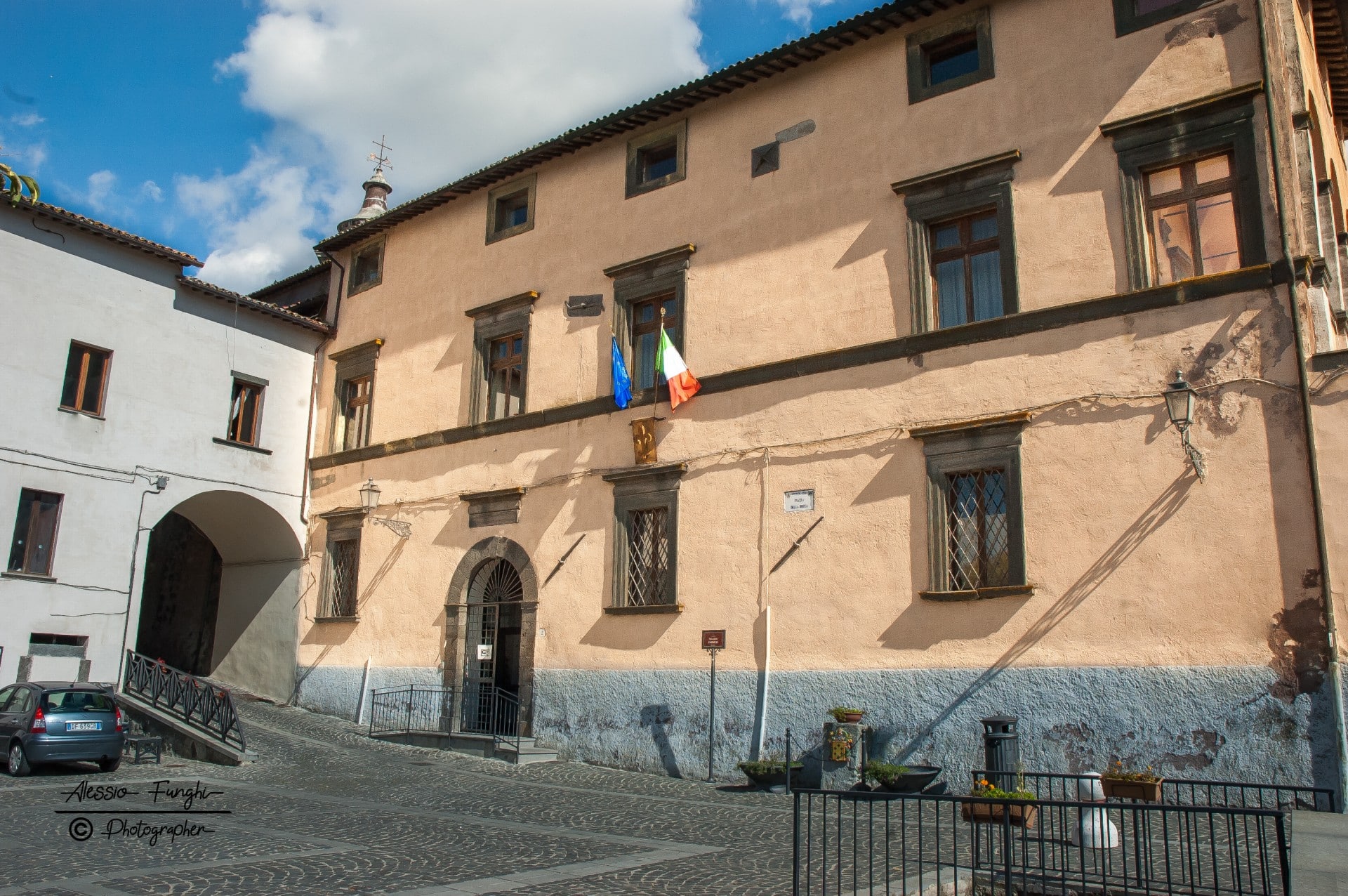The historic former home of the Farnese family in Latera consists of two large blocks. The first dates back to the early Middle Ages, and was expanded and restored by Ranuccio Farnese the Elder after 1408, the year of his investiture as Vicar and Governor of Latera Castle.
It consists of three floors: the ground floor was used as a judicial prison, in the first were the offices of the civil offices and in the third were the ducal apartments and the duke’s study.
The second block was commissioned by Duke Pier Bertoldo Farnese from the famous architect Iacopo Barozzi il Bello known as the Vignola, and was finished in 1550, at the height of the Renaissance as one can tell by admiring its splendid façade overlooking Piazza della Rocca and its inner courtyard, composed of arches and the noble staircase.
The two blocks were joined by Duke Pietro Farnese around 1625 to form a unicum, as can still be admired today. The whole is connected with the beautiful Pieve di San Clemente, which also boasts the title of Collegiate thanks to the testamentary disposition of Cardinal Girolamo Farnese. In fact, inside the Palace there is a room where there is the so-called Coretto with the grille, from which the Farnese family would look out to hear the Holy Mass without being seen by the people. From another room the dukes entered directly into the church, which is of double ius patronatus (of the dukes and the community).



